zaha hadid designs interiors for dubai's opus office tower
zaha hadid designs interiors for dubai’s opus office tower
all images courtesy of zaha hadid architects / opus dubai
with construction moving ahead at the zaha hadid designed ‘opus office tower‘ in dubai, we take a closer look at the building’s interiors – also planned by the renowned iraqi-british architect. the holistic project involves the fitting out of the complex’s hotel rooms and apartment units, which are located at the upper levels of the structure.
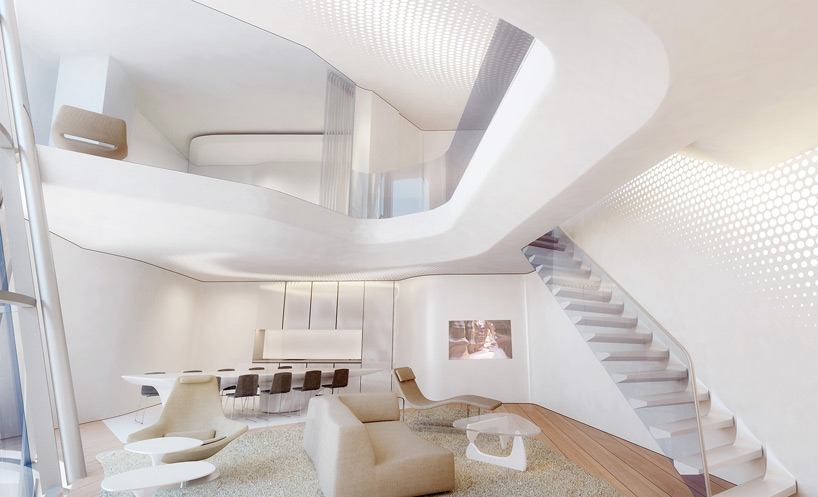
the holistic project involves the fitting out of both the complex’s hotel rooms and apartment units
hotel suites are designed to cater to local residents and international travelers alike, while apartments within the distinctive scheme combine an urban way of living with a home-away-from home appeal, offering panoramic views across the city below. each room features an interactive media center and with an integrated digital music environment, while sliding and pivoting panels allow volumes to be readily and easily transformed.
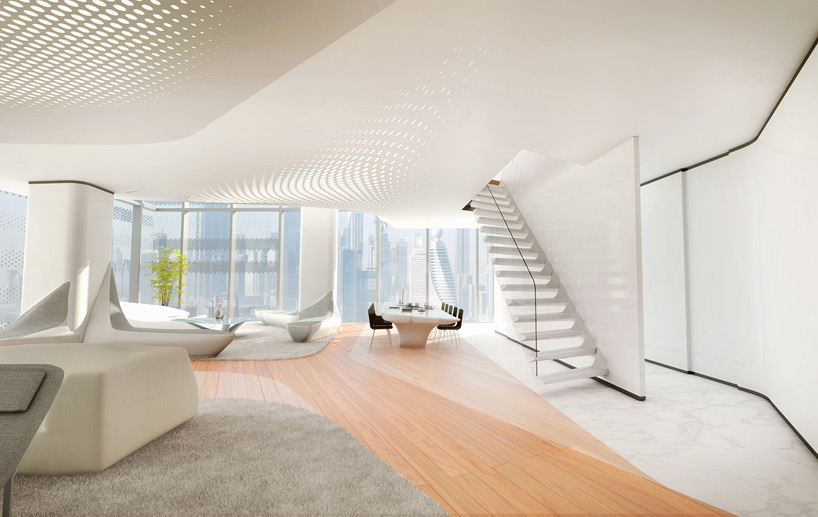
living accommodation is brightly and naturally lit
throughout the scheme, clearly defined public spaces encourage the congregation of people from different backgrounds and cultures, allowing guests to engage with one another.
see designboom‘s previous coverage of the ‘opus office tower‘ here.
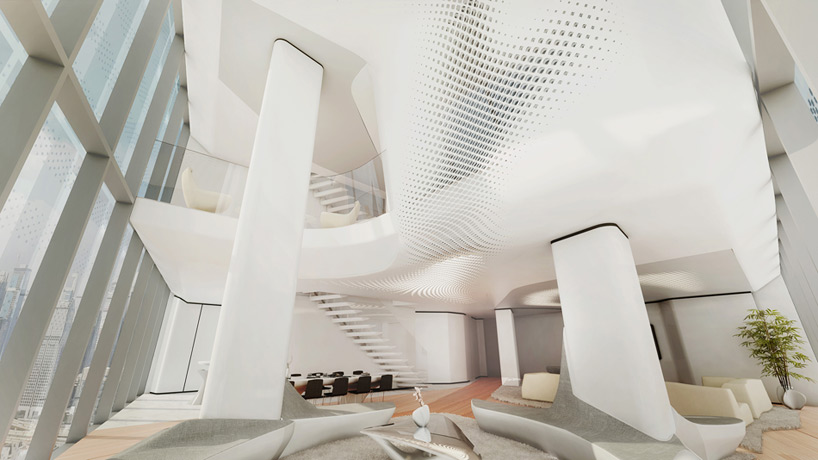
each piece of furniture is either designed or chosen by zaha hadid
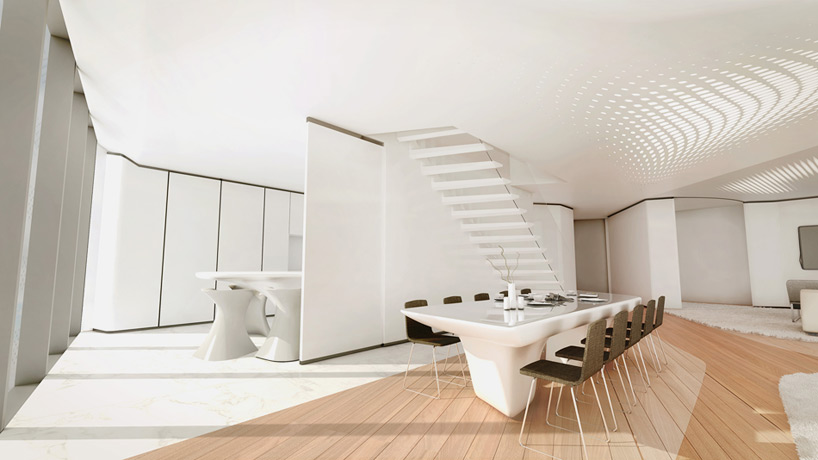
open-plan living quarters are decorated in hadid’s signature style
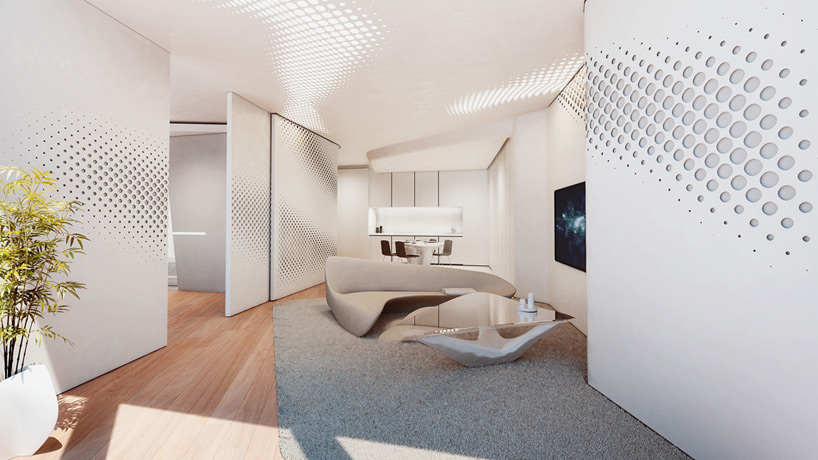
a more private area of the scheme
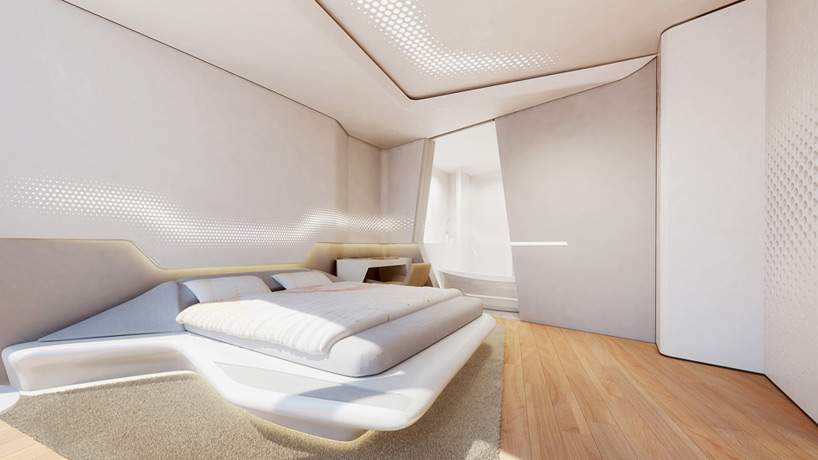
a distinctively shaped bed forms the center of the design’s sleeping quarters
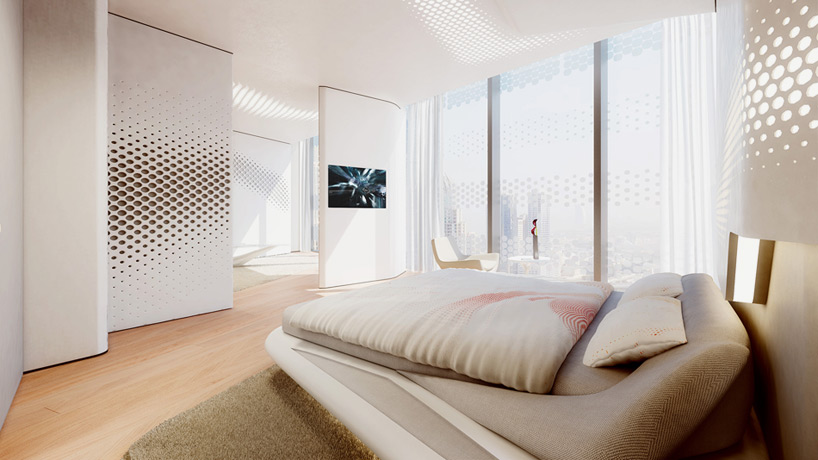
rooms provide expansive views across the city below
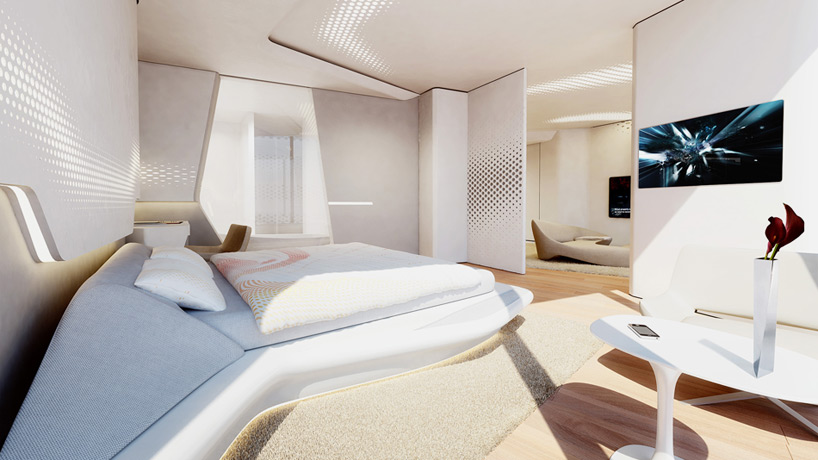
each room features an interactive media center with an integrated digital music environment
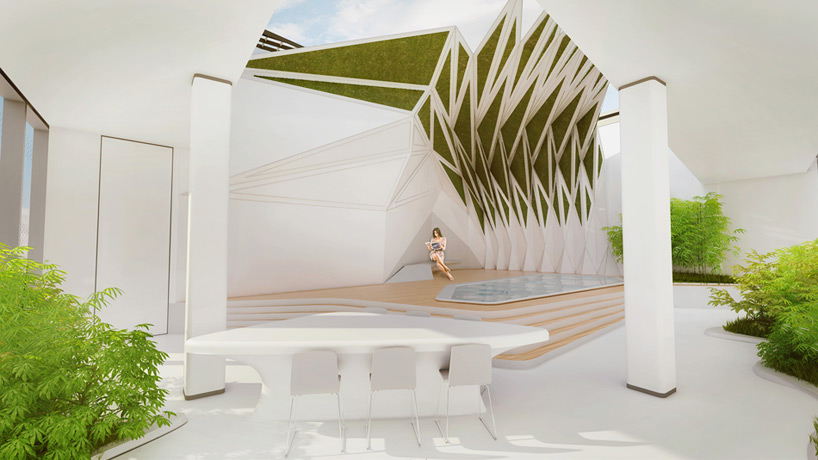
a roof garden located at the uppermost level of the tower
a hotel room within the mixed-use project
clearly signed circulation routes within the hotel
furniture within the scheme is also designed by hadid
illuminated writing indicates the wishes of the specific guest
floor plan / residential level 16
floor plan / residential level 17
floor plan / residential level 18
floor plan / residential roof terrace
floor plan / typical 1 bedroom apartment
floor plan / 1 bedroom truss north
floor plan / 1 bedroom truss south
floor plan / 1 bedroom small
floor plan / typical 2 bedroom apartment
floor plan / 3 bedroom simplex
floor plan / 2 bedroom internal corner
floor plan / 2 bedroom internal west
floor plan / 2 bedroom internal east
floor plan / 3 bedroom triplex
Источник: http://www.designboom.com/architecture/zaha-hadid-architects-opus-office-tower-interiors-05-08-2014/ | 
