‘d’leedon’ by zaha hadid architects, district 10, singapore
image © zaha hadid architects
all images courtesy of zaha hadid architects
zaha hadid‘s first condominum design in singapore, ‘d’leedon‘, is under construction. while the site of the former farrer court is expansive, the towers themselves occupy only 30% of the available land- a testament to the spatial efficiency of vertical building. the seven high-density structures are 36 storeys each, and work alongside 12 villas and 8 retail spaces. the 1700+ possible occupants are expected to make use of the lush greenery covering 70% of a site comprised of curved steps and soaring landscape forms. these terraced plateaus maximize the amount of communal spaces available which, aside from spas, gyms and pools, include a series of gardens organized around themes like scent, kinetics, mazes, chess, sculpture and hanging plants.
this animation uses sweeping views to show the overall concept and site strategy of the condominium
video © zaha hadid architects
views of the greenery continue into the building given its strategic placement to bukit timah nature reserve and botanic gardens. conceptually, the architecture expresses components of mountain ecosystems and their singular ambiance. seamless lines evoke aqueous movement, the strata of rocks and hills, and the sensuous textures of meadows. the curves of these environments are further abstracted into the vertical undulations that soar well past the horizon line and puncture the air with a sinuous gesture.
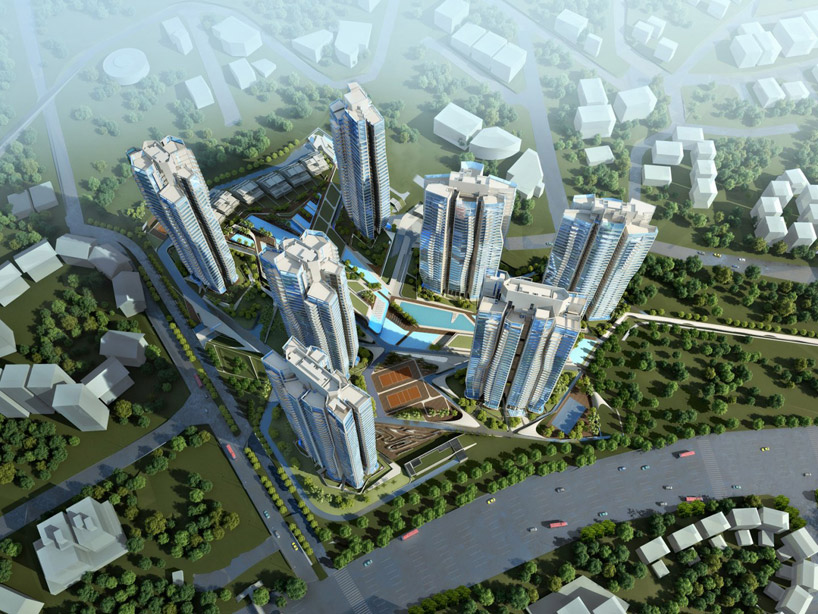
site view
video © zaha hadid architects
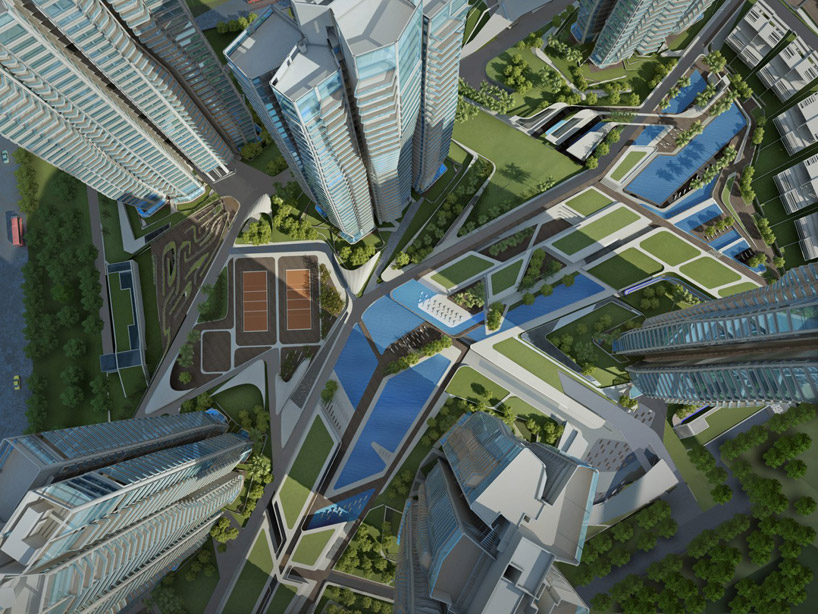
abundant amenities are interspersed between landscapes terraces
image © zaha hadid architects

a view into the communal courtyard spaces and semi-detached villas in the back
image © zaha hadid architects
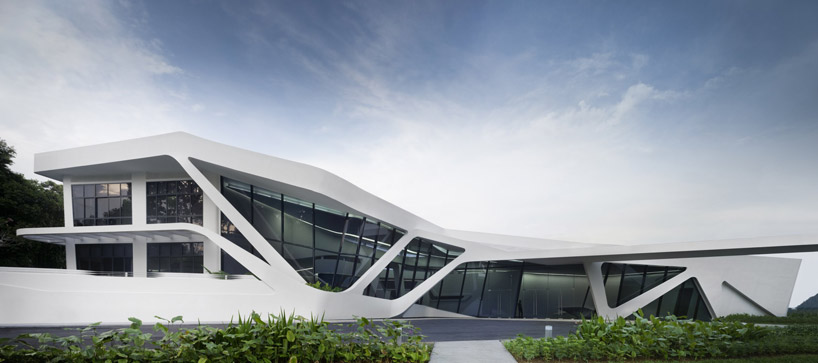
the showroom anticipates the aesthetic of the towers
image © zaha hadid architects

folded, curved beams shape the space among the foliage
image © zaha hadid architects

enclosed spaces seem to meander
image © zaha hadid architects

a model kitchen
image © zaha hadid architects

model bedrooms
image © zaha hadid architects

the showroom exemplifies the seamlessly integrated water features, landscaping and architectural compositions
image © zaha hadid architects

the condominium is well served by modes of transportation and is sited in a high-end residential area
image © zaha hadid architects
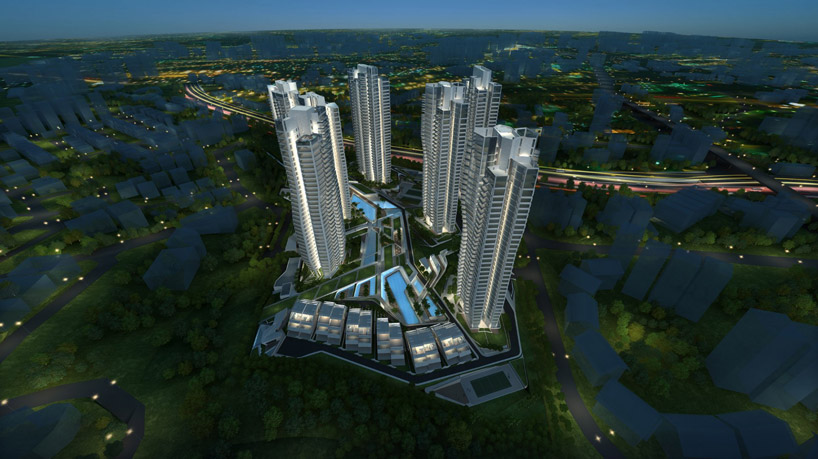
a night view shows the unobstructed high rise in context
image © zaha hadid architects


overall view of the construction site
image © zaha hadid architects
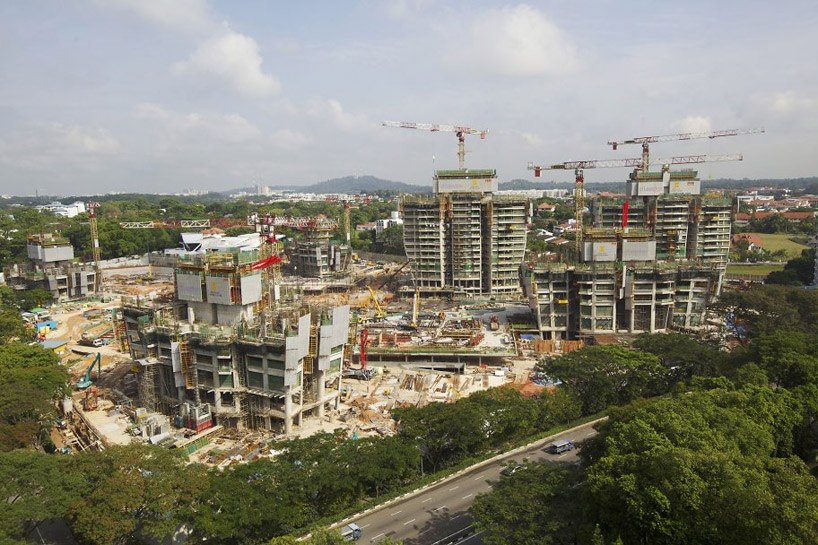
beginnings of the towers
image © zaha hadid architects
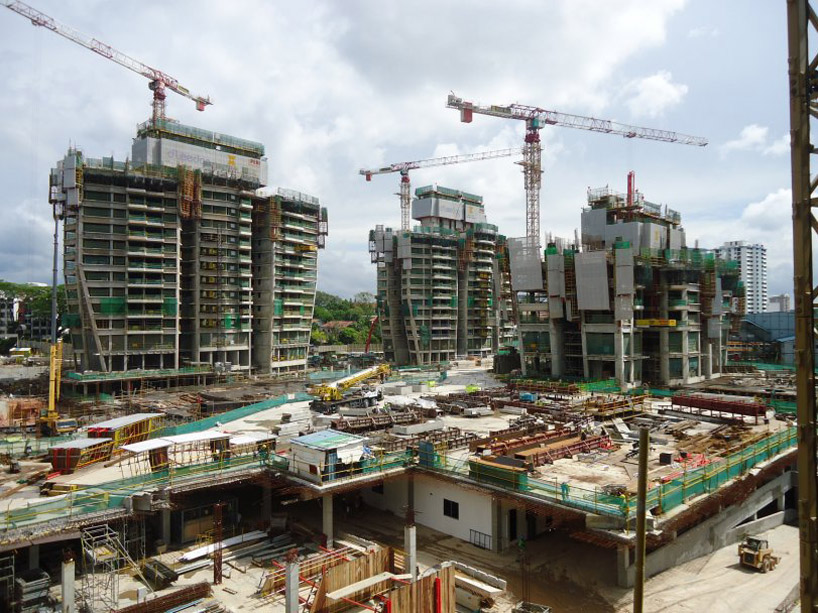
view of the site from one of the towers
image © zaha hadid architects


site plan
image © zaha hadid architects
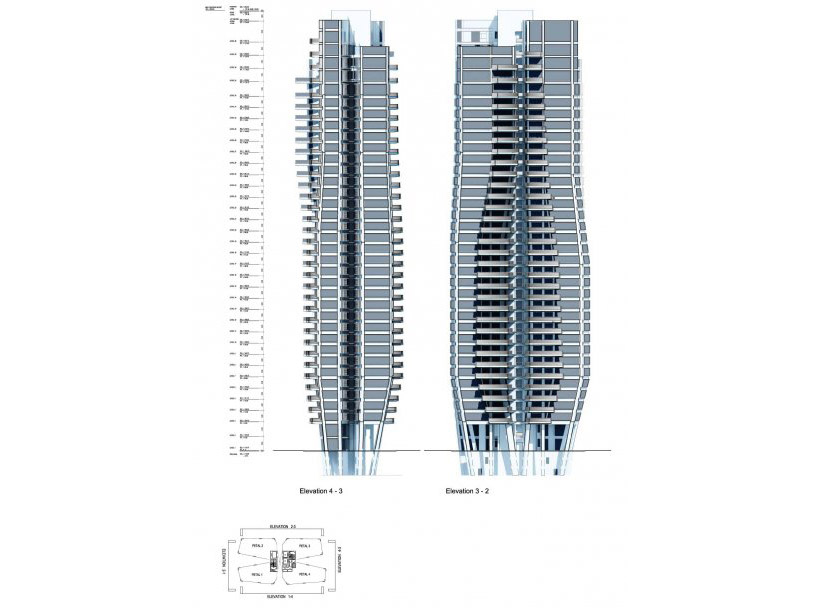
elevation
image © zaha hadid architects
project info:
location: singapore, singapore
construction dates: 2007 / 2010 – tbc
client: capitaland – led consortium
status: under construction
gross floor area: (towers) 220,000m2 (basement) 70,000m2
height: 150m
Источник: http://www.designboom.com/architecture/zaha-hadid-dleedon-singapore/ | 
