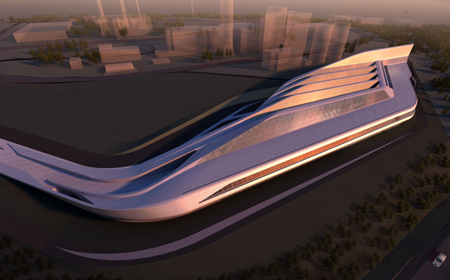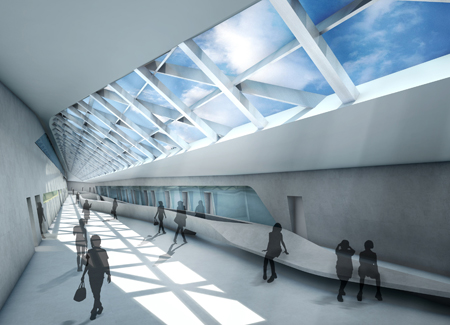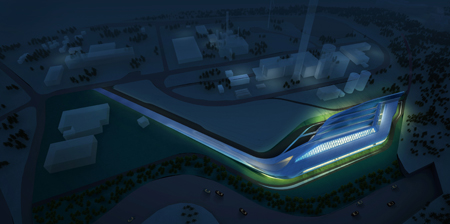
Zaha Hadid Architects
new E.ON Energy Research Department building at RWTH University in
Aachen emerges from between existing rail tracks, grass and tree slopes
and a 4-lane arterial road. Their concept translates the direction and
contours of the site as a primary form generator for the building and
connects the two arms of the university campus into a larger spacial
gesture.
There is a close correlation between the structure and form of the
proposal to movement within the building and around it; the natural day
light and air flow across the site. The structural and aerodynamic fins
along the length of the roof-scape allow for the modulation both of
daylight and wind stream air flow over the roof, maximising the
provision of natural light and ventilation to all parts of the building
interior.
A long integrated landscaped path guides people to the main entrance.
From here a central corridor continues inside and becomes a circulation
passage interweaving the program and levels. The internal passage
divides the programme into two clear bands, one internal practical
pocket with laboratories and secondly the enclosing academic band on 2
levels with 5 departments – including a library and meeting rooms facing
the train tracks.



Источник: http://www.evolo.us/architecture/energy-research-department-building-in-aachen-germany-zaha-hadid/ | 
