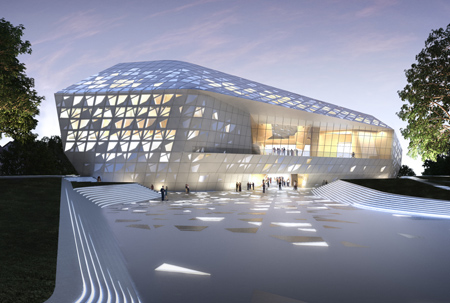
A central priority in Zaha Hadid Architect’s
urban design concept for a new Beethoven Festival Hall is linking the
city of Bonn to the Rhine River promenade and leveraging that idea’s
potential to enrich public life on the river’s edge.
Learning from the missed opportunities during the planning of the
existing building in the 1950’s, Zaha Hadid Architect’ proposal not only
incorporates a high degree of porosity in its site plan, but
intensifies the connection by introducing a transparent "Rhine Foyer”
into the building mass; a dramatic atrium that stretches from the City
to the Rhine. With two main façades, the building presents itself in an
open and inviting manner to the River and the City, allowing for deep
visual links through its crystalline mass. The light Rhine Foyer will
make audiences and performers feel comfortable and relaxed but
simultaneously excited by the anticipation of a unique experience.
Site circulation can take place uninterrupted through various levels
inside and around the building. Artificial landscape formations lead
from inside the building to terraced outdoor areas, interweaving the
elevated foyer levels with surrounding exterior plateaus. The stepped
topography on the Rhine invites Bonn residents and visitors to
informally enjoy outdoor performances. The main public route is a large
diagonal passage, an ‘erosion’, running from the city through the Rhine
Foyer and down a large exterior staircase to the river promenade. The
promenade is sliced into curvilinear seating that gently step down to
the Rhine, facing a seasonal floating performance area on the water’s
edge. Illumination from within the foyer, embedded in the ground, and
floating in the water will change the character of the site and building
during evening performances.
images ©Zaha Hadid Architects
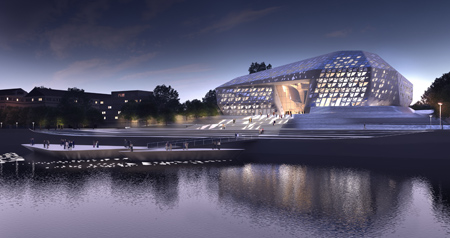
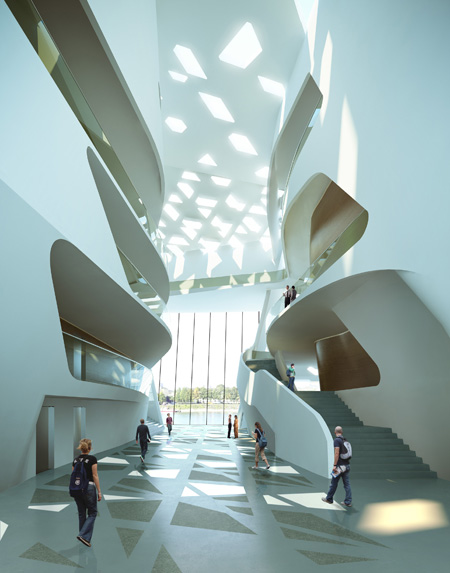
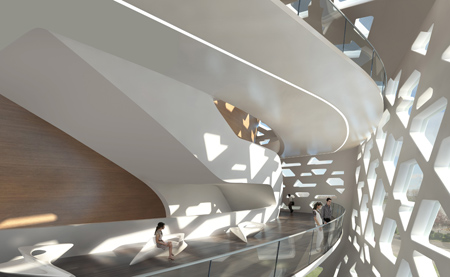
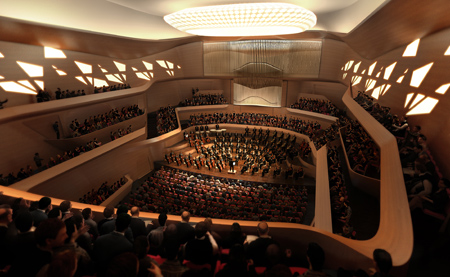
Источник: http://www.evolo.us/architecture/beethoven-hall-in-bonn-zaha-hadid/ | 
