
Located next to basilica St Castor, in the vicinity of Deutsches Eck
in Koblenz, Germany, the temporary pavilion will facilitate diverse
events during summer of 2011. Occupying a plot that was previously used
as a parking space, the treelike structure holds a pivotal position
between The Gardening Show and the surrounding urban fabric. The aim of
the project is to create a versatile space suitable for exhibitions,
lectures, workshops and spontaneous gatherings of students. The members
of Düsseldorf based office One Fine Day
commented that one of the important aspects of the design was to
educate both students and craftsmen of recent computational design and
computer aided manufacturing technology.
The polygonal geometry and manifold symmetries of nearby St. Castor’s
stellar vault have been a major inspiration for the project. Together
with a rotationally symmetrical order a system of interdependent
geometrical relations was defined that was resilient, yet rigorous
enough to adapt to specific structural and functional needs. Furthermore
the "branching” and inherent "porosity” of the trees’ leafy canopy
above has been abstracted into the similarly "porous” pentagonal and
rhombic tessellation of the surfaces.
The Pavilion uses the shape of an extruded pentagon instead of a
square-box – a simple geometrical "plus” that changes the building’s
appearance significantly in relation to a beholder’s standpoint. The
partly screen printed glass curtain blurs the interior construction and
superimposes it with reflections of the surrounding trees.The lighting
changes drastically during the night. An interactive light-installation
reacts to movements of the visitors, creating different visual effects.
In October 2011 The Treehugger will be dismantled to then be re-erected on the premises of the Chamber of Skilled Crafts, Koblenz.
Location: Koblenz, Germany
Function: Exhibition
Site area: 800,00 sqm
Total Floor Area: 156,00 sqm
Structure (materials): timber-steel grid with kerto q laminated wood infill
Finishes: exterior glass-curtain. Interior visible structural grid, kerto q laminated wood infill
Photographer: Roland Borgmann, Münster, Germany
Completion date: 15.04.2011
Client: Chamber of Skilled Crafts, Koblenz. Dipl.-Des.
Christoph Krause, director of the Center for Design, Manufacturing and
Communication.
Design
Architecture: University of Applied Sciences, Trier, Germany.
Faculty of Architecture, Prof. Dipl.-Ing. Holger Hoffmann with
Dipl.-Ing.(FH) Jan Busemeyer, Dipl.-Ing. (FH) Frank Stolz, Jan Weber,
Gabriel Wüstner, Eva Ziegler, Peter Zock, and One fine day: office for
architectural design, Düsseldorf.
Light-installation: Faculty of Intermedia Design, Prof.
Daniel-Gilgen with Thorsten Gätz, Jana Schell, Rebekka Thies. Faculty of
Computer Sciences, Prof. Dr.-Ing. Georg Schneider with Niko Schmidt,
Julian-Marc Steffen, Christian Ternes.
Advisor: Dipl. Des. Daniel Zerlang-Rösch
Structural engineers: OSD, office for structural design, Frankfurt am Main, Germany
Execution: OCHS Holzbau, Kirchberg, Germany

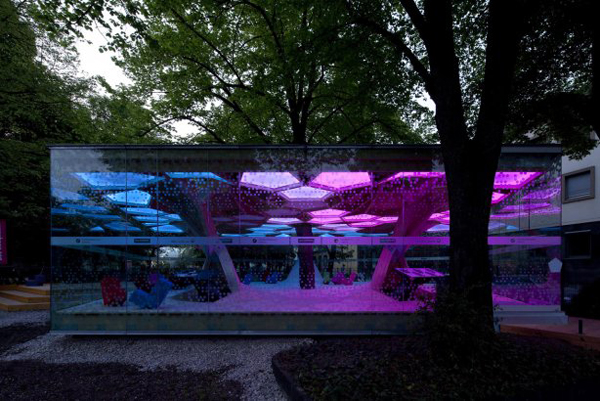
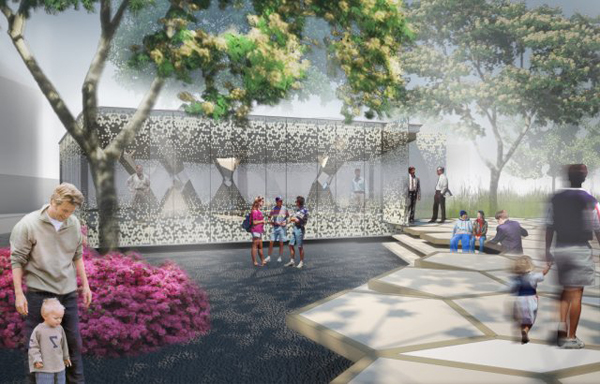
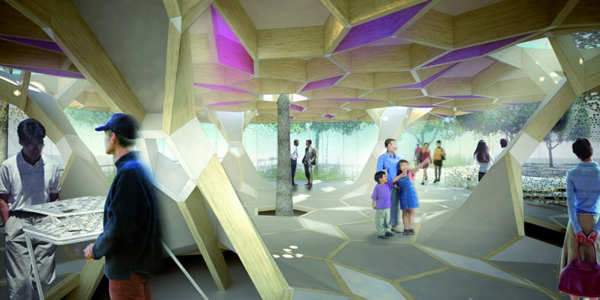
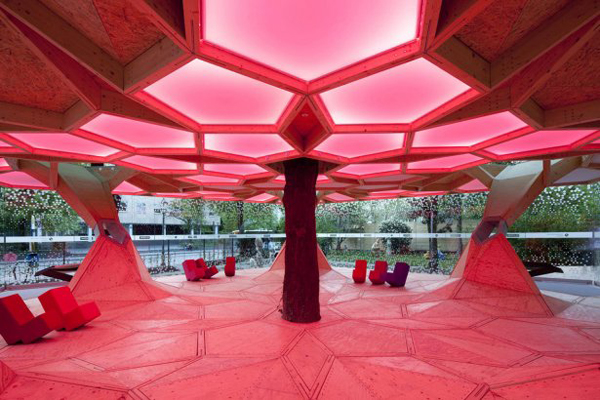
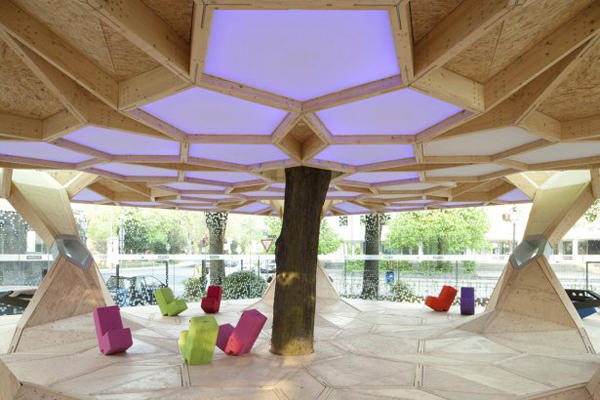

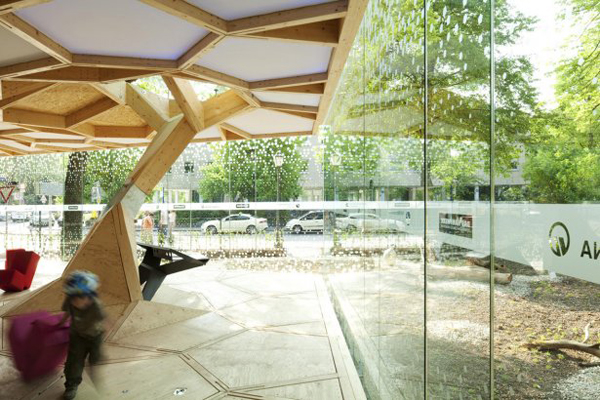
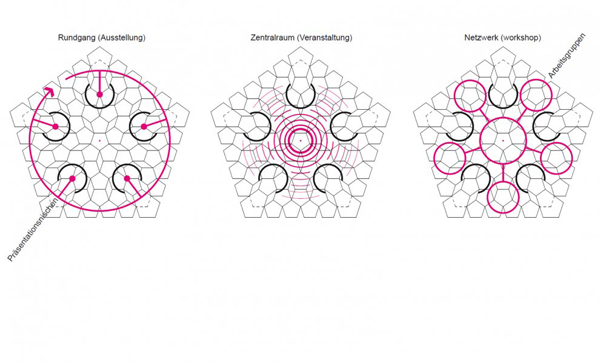
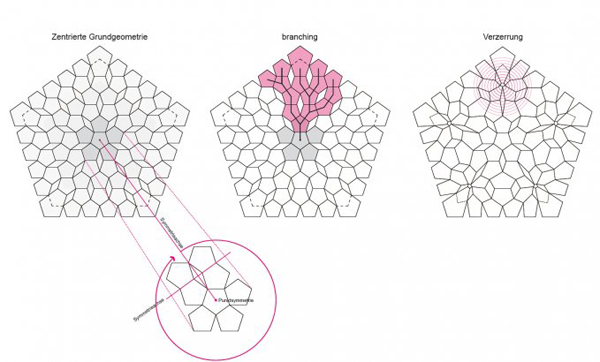
Источник: http://www.evolo.us/architecture/the-treehugger-one-fine-day-architects/ | 
