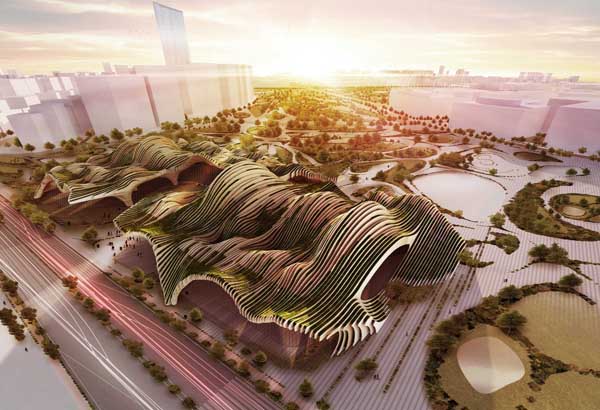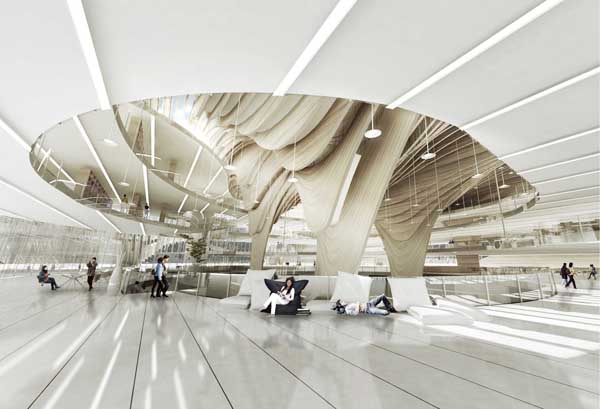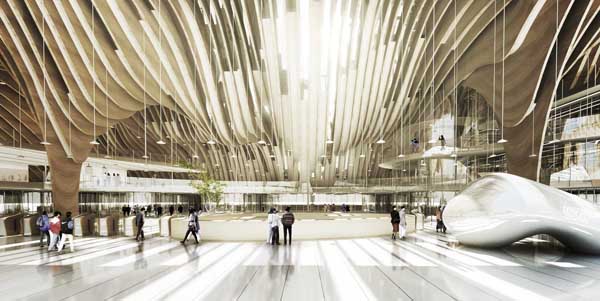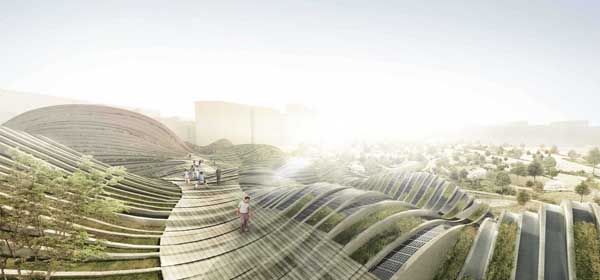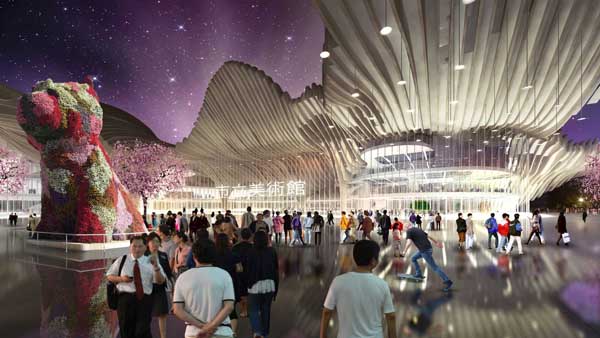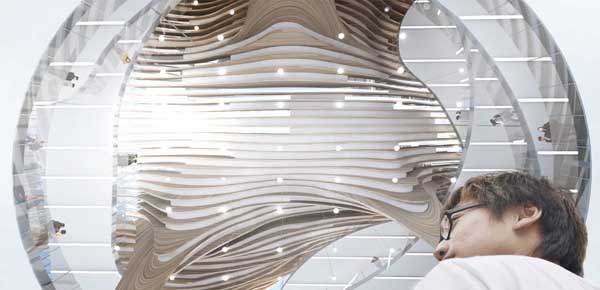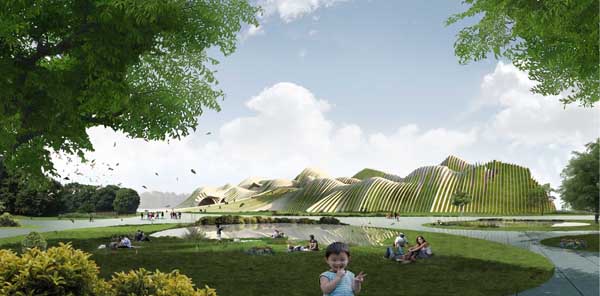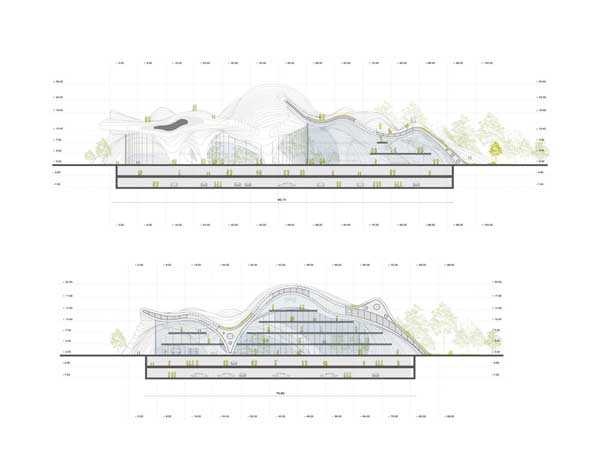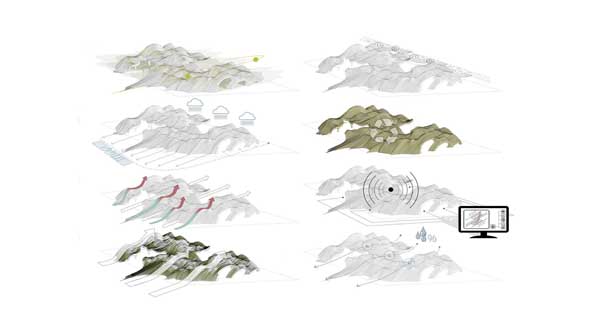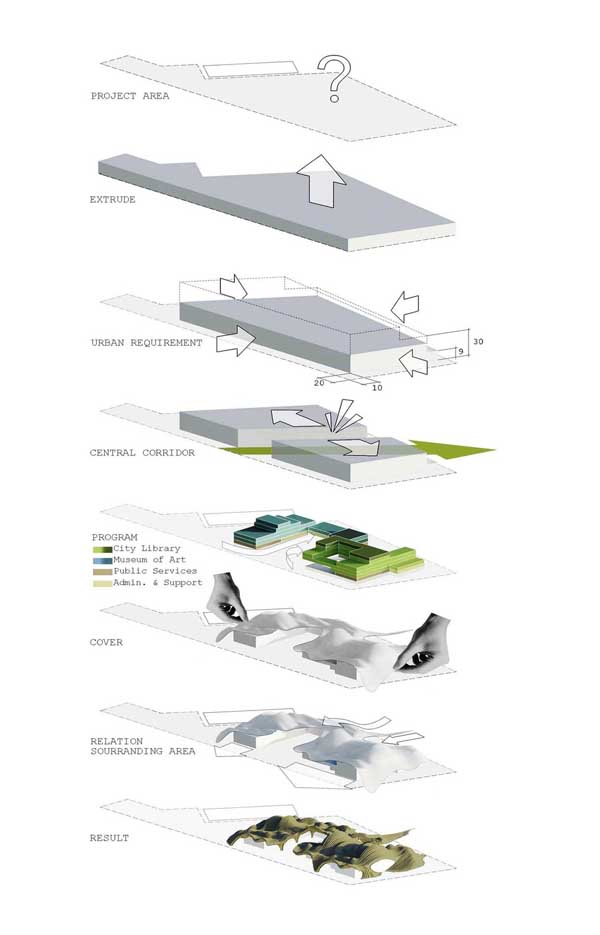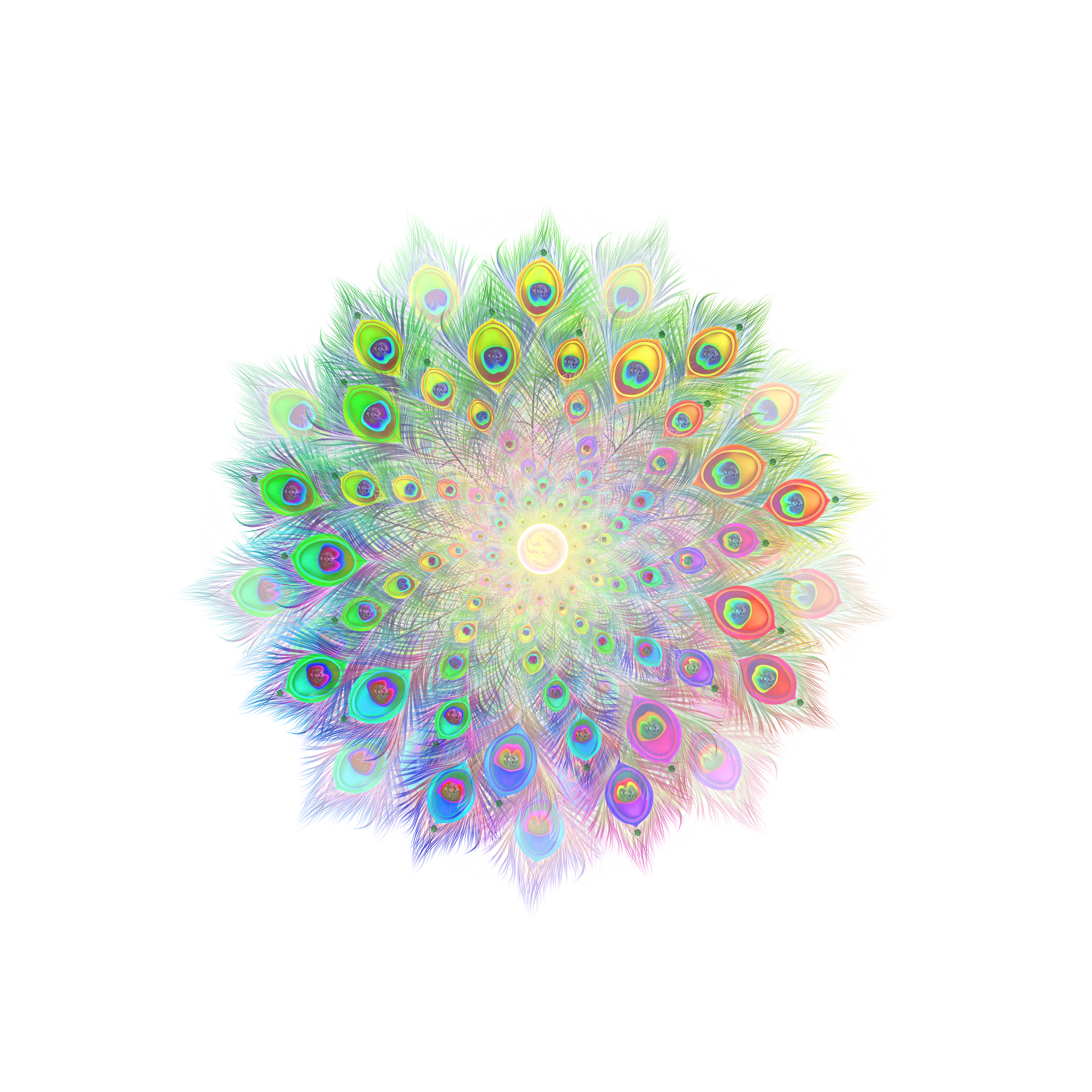Taichung Cultural Center by BAT (Bilbao Architecture Team) grows from the ground – it represents the final oeuvre of sculptural forces of nature, showing the real Taiwan and its magnificent landscape. The design is a proposal for the new city cultural center in the land of mountains, sea and amazing coast. The view from the Taichung Gateway Park shows how the land rises, configuring unique and impressive shapes.
The structure of this astonishing landscape architecture is managed by laminated wood beams of great dept, disposed on a meter distance and joined with lateral connectors. These connectors primarily act as substructure, but they also carry some of the building systems. The roof coverings vary, depending on the functions featured in the interior and their specific requirements. However, the green carpet is the covering for the most of the roof surface, but there are also spaces which demanded great amount of light in the interior, therefore they are covered with glass panels. Solar panels and wood paves areas were also required.
The building of the new cultural center is managed by sophisticated computer system, which allows the optimized lighting and acoustic control as well as the perfect thermal comfort. The center is designed as a green building reference and the most demanding energetic and sustainability requirements are successfully fulfilled by placing all the systems in the depth of the wooden ribs. This unique development aims to be considered a Culture Temple, housing a Library, a Museum and large variety of places for cultural exchange.
To commemorate the 9th Annual Skyscraper Competition, eVolo is publishing the Limited Edition Book "eVolo Skyscrapers 2" which is the follow-up to its highly acclaimed book “eVolo Skyscrapers”. The 628-page book examines 150 projects received during the last years of the competition. Only 1000 copies are available worldwide.


