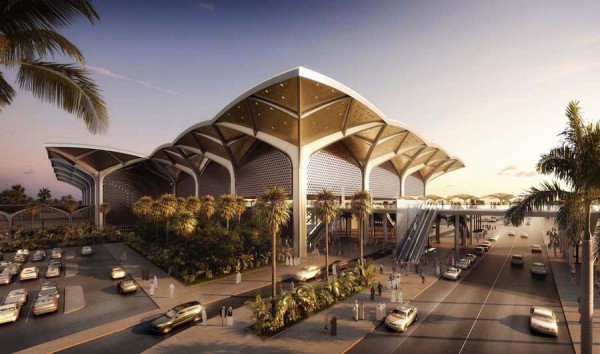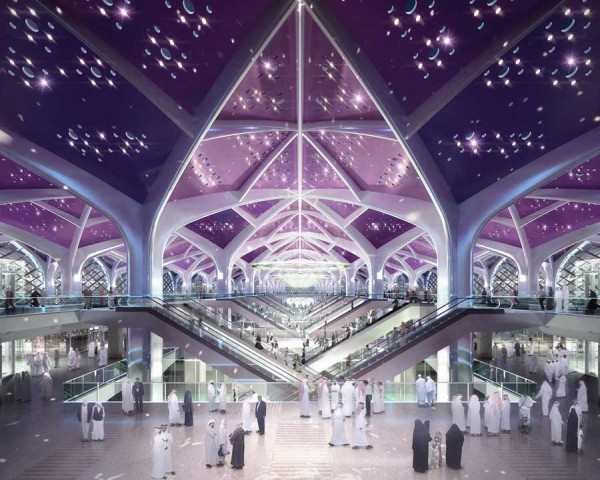
The Haramain High-speed Railway designed by Foster and Partners
is a major infrastructure project for the Kingdom of Saudi Arabia,
connecting the cities of Makkah, Madinah, Jeddah and the developing King
Abdullah Economic City (KAEC). The stations, which have been designed
by a Foster + Partners and Buro Happold joint venture, with local
architect, Dar Al Riyadh, are conceived as gateways to each city, filled
with places to meet, shop, eat and shelter from the sun. Altogether,
the large, flexible stations will cover an area more than 30 times the
size of London’s Trafalgar Square and will accommodate an anticipated 60
million passengers by 2012 – approximately six times the number of
passengers that take the Eurostar from St Pancras each year. This is
expected to increase to 135 million passengers by 2042.
The modular approach to the stations’ design is complemented by
variations in colour, which signify the four cities while remaining
emblematic of the HHR system. The terminal stations of Medina and Makkah
are characterised by a rich colour palette: Makkah Station references
the gold leaf of the decorated Kab’ah and the city’s significance as a
holy site, while Madinah Station’s vivid green colour draws inspiration
from the Mosque of the Prophet. Jeddah Station features a shade of
purple which has a particular resonance with the city and KAEC’s station
is a futuristic blue and silver, representative of its role as a modern
new city. Drawing on Islamic architecture, the design concept takes the
traditional gateway arch form as the basis for its roof design. The
design, common to all stations, features a sequence of 25-metre-high
arches rising from the concourse, complemented by smaller 9-metre-high
arches at platform level. Supported by freestanding structural trees,
repeated on a 27-metre square grid, the arches connect to form a
flexible vaulted roof.
By following the direction of the trains, the arrangement of spaces
helps passengers navigate the stations intuitively, with few level
changes and the interior spaces provide respite from the heat of the
desert. Following the ‘kit-of-parts’ approach, each station has a
combination of different facades according to their orientation – solid
facades are used where visibility is not essential, in order to reduce
solar gain. The glazed entrances to the concourse and the platforms are
concealed behind a combination of external mashrabiya and the deep
overhanging roof canopies, which provide additional shade. Each station
is oriented according to the path of the sun, turning from Madinah
Station, which faces east, to north-facing Makkah Station. Their
changing position is articulated through openings in the roof, through
which light tubes draw daylight down to the concourse level and animate
the space. At night, spotlights between the perforations give the
impression of stars in a night sky. Spherical chandeliers, suspended
between the arches, provide focused lighting, mediating between the
scale of the roof and concourse level and accentuating the rhythm of the
structure.

Источник: http://www.evolo.us/architecture/haramain-high-speed-railway-station-foster-and-partners/ | 
