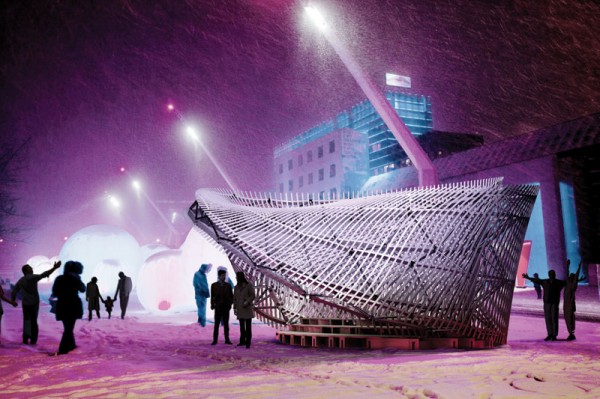
The ContemPLAY
pavilion is a student led initiative developed at the McGill School of
Architecture as part of the Directed Research Studio program under the
MArch course Community Design Workshop. It is built under the leadership
and supervision of Maria Mingallon, the Gerald Sheff visiting
Professor, in collaboration with F.A.R.M.M. (Facility for Architectural
Research and Media Mediation) directed and founded by Michael Jemtrud
(Director of the School of Architecture at McGill University) and led by
Jason Crow.
The pavilion project is an excellent demonstration of the latest
developments in the DRS program, exposing advanced construction
techniques, digital processes and theoretical approaches to architecture
in the public realm. Furthermore, the project highlights the student
potential as well as the capacity for trans-disciplinary team work on a
high level project. The project benefits from the use of novel design
and fabrication techniques, utilizing algorithms for digital modelling
and thus, facilitating fabrication of complex geometries and assemblies.
The project is a unique opportunity to allow students and the McGill
School of Architecture to present an unprecedented graduate studies
project in North-America, setting the standard for new architectural
programs. It creates an opportunity for debate and discussion as two
what public space can be, and how its structures can be conceived. The
pavilion is donated to the public and open to all as a means of making
architecture relevant and important in the community.
The pavilion is meant as a multi-generational artefact that gathers
the ideas of contemplation and playing in a single clear gesture. As a
socially sustainable public infrastructure that plays with the visual
field through form and cladding, it questions the current trend in
public space furniture and encroaches in the realm of the abstract
sculpture or artefact. The gesture itself is a three dimensional Möbius
strip supported by a triangular truss. The truss is a combination of
plywood and steel members. The cladding is a visual pattern generated to
create a simultaneous Moiré and parallax effect. As the public
approaches and engages with the pavilion, the visual field is modified
and interrupted by the interference created by motion and the two layers
of cladding. The eye continuously covers the never ending surface of
the Möbius inviting dynamic motion from the user. A base platform serves
both as foundation and bench, providing a central area for seating
within a never ending structure. The light filters through the cladding
generating an ambiguous relationship between the notions of the inside
and outside as well as furniture and shelter. As you move around the
pavilion, new interference patterns are continuously created and
destroyed due to the Moiré mechanism, creating a responsive, interactive
experience. The simplicity of a half-twist in a ribbon was rendered
extremely complex through the doubling and offsetting of the Möbius
strip: the creation of two surfaces activated the Moiré but required
strong yet minimal structural solution. The solution to this complexity
was a space frame. To resolve all these design criteria, the Moiré
pattern and an optimized space frame are generated via customized
digital parametric modelling.
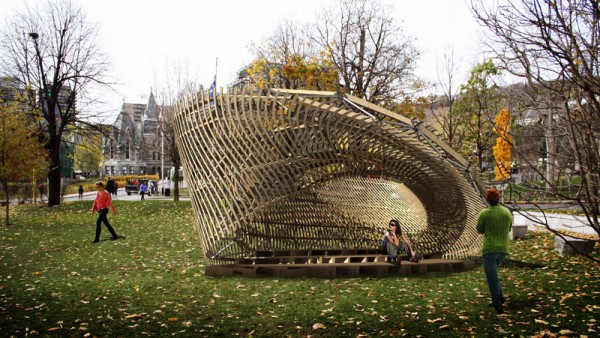
The project enhances the potential for utilizing latest developments
in digital design and manufacturing, exposing advanced construction
techniques, digital processes and theoretical approaches to architecture
in the public realm. The hybrid structure of galvanized steel and
exterior grade plywood is fully reversible and its construction process
allows the pavilion to be built, disassembled and recycled. The complex
form created unique opportunities to develop research through parametric
design without increasing waste and simultaneously minimizing cost.
Dimensions
The pavilion has an 8.8m x 6.7m footprint with a total height of
3.7m. It is has an oval shape in plan that is the result of the
structure being an infinite Möbius strip. Made of standard galvanized
steel tube and exterior grade BC fir plywood, the pavilion can resist
all seasons outdoors without the need for supplementary and wasteful
paints or varnishes. All materials were locally available from suppliers
and cam in standard formats.
Manufacturing
The production of the pavilion was the result of parametric design
which allowed for the efficient management of material and optimized
structural and formal solutions. Using grasshopper, Rhino and
SolidWorks, the team managed to maximize the use of materials while
simultaneously producing a distinct project. The manufacturing included
CNC cutting for the plywood and CNC laser cutting for the steel details.
Construction
As a result of the pavilion’s need to move around the city, the
construction process had to be fully reversible. All joints and
connections are bolted and do not require adhesives, meaning that the
pavilion can be fully disassembled and recycled. Furthermore, the
individual parts are light enough for people to carry, removing the need
for machinery during construction, making for a quieter and safer
building process.
The pavilion was conceived over a period of 6 months and is currently
being built by: Hamza Alhbian, Simon Bastien, Justin Boulanger,
Evguenia Chevtchenko, Elisa Costa, Jason Crow, Nicolas Demers-Stoddart,
Andrew Hruby, Olga Karpova, Shelley Ludman, Diandra Maselli, Maria
Mingallon, Courtney Posel, Dina Safonova, Dieter Toews, Sophie Wilkin.
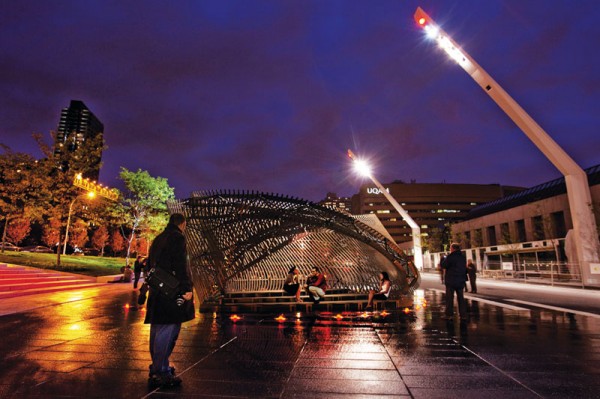
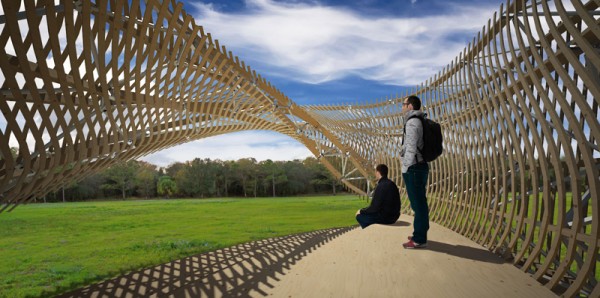
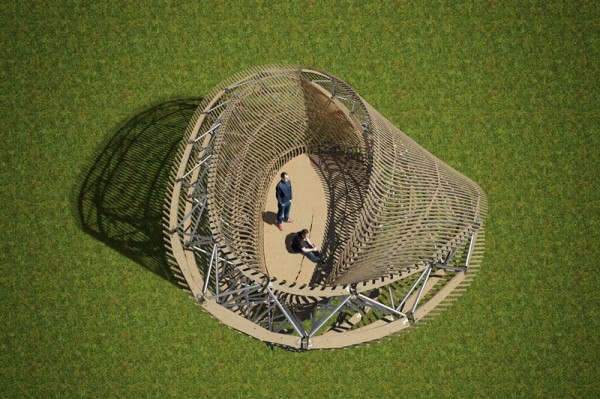
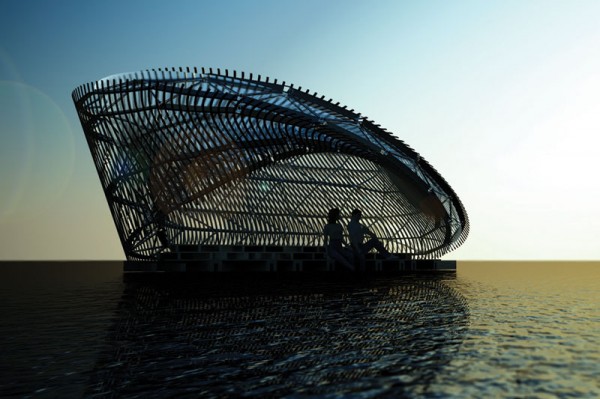

Источник: http://www.evolo.us/architecture/contemplay-pavilion-mcgill-school-of-architecture/ | 
