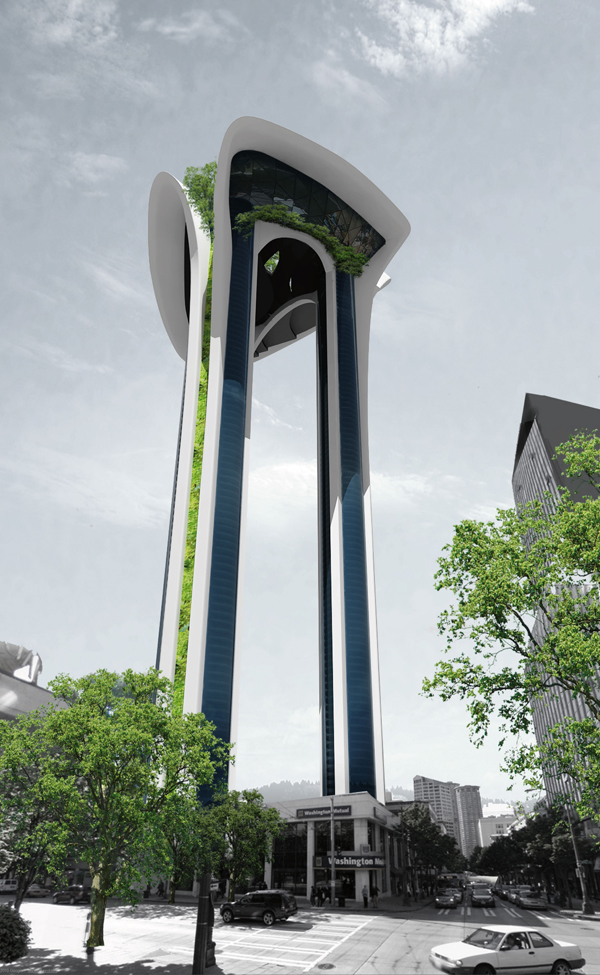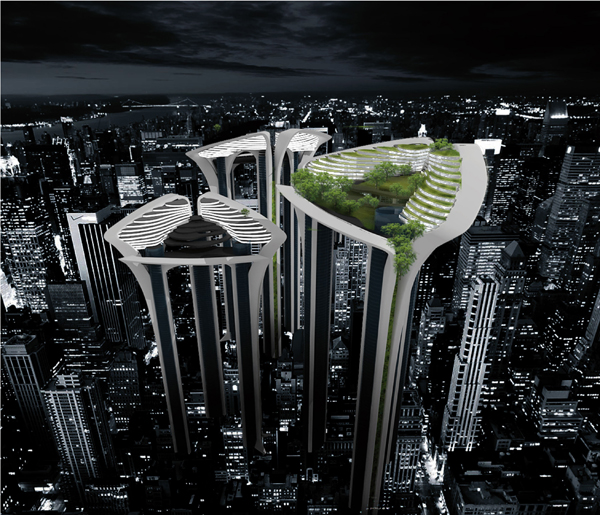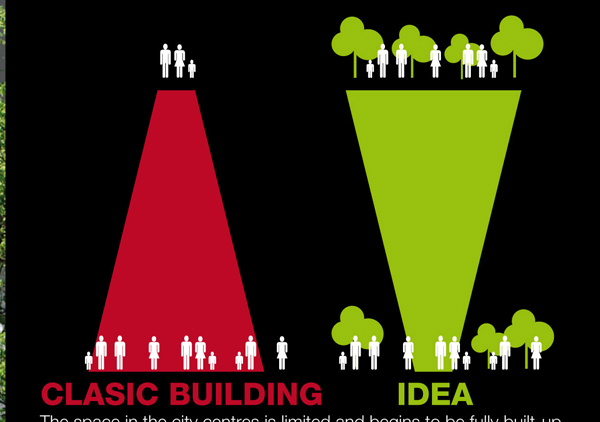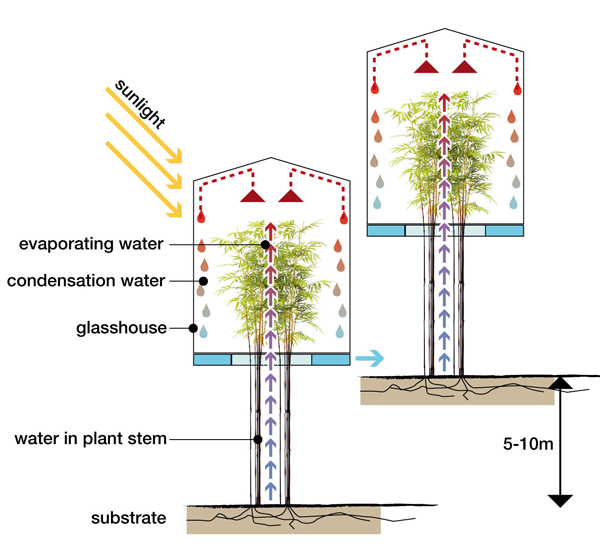
The Acadia Tree tower design by Czech architect Petr Pospisil
operates from the basic observation that as cities grow and density
rises, precious ground space takes on new importance. The design for the
Acadia Tree allows for an exciting high rise that is both monumental in
scale and look and has a small footprint on the city below.
Three long legs rise high and support a complex of living and
commercial spaces on top. The legs themselves have many functions: they
house office spaces, the are the location of elevators that whisk people
to the tower’s top, and they have plants growing in a middle groove,
bringing living foliage to the whole length of the tower, culminating in
plentiful green space on the complex that rests on top of the pillars.
The relaxing, green area perched on the three legs is meant to
resemble a bird’s nest, providing secure housing, protection and
respite. With expanses of grass, trees and even swimming pools,
residents living in apartments on this tower enjoy leafy environs and
fantastic views. Each apartment even has its own large, landscaped
terrace.
Also located on top are a hotel, a spa, sports areas, solar panels
and tanks to store rainwater. These accommodations provide instant
customers for the shopping, entertainment and employment facilities on
the buidling’s ground level.
Pospisil was inspired by the African desert and particularly by the
Acadia tree. And like real trees, he proposes that the Acadia Tree tower
could come in all different heights, appropriate to the scale of the
built environment into which it is being incorporated.






Источник: http://www.evolo.us/architecture/a-tree-tower-leaves-minimal-footprint-and-utilizes-maximum-density/ | 
