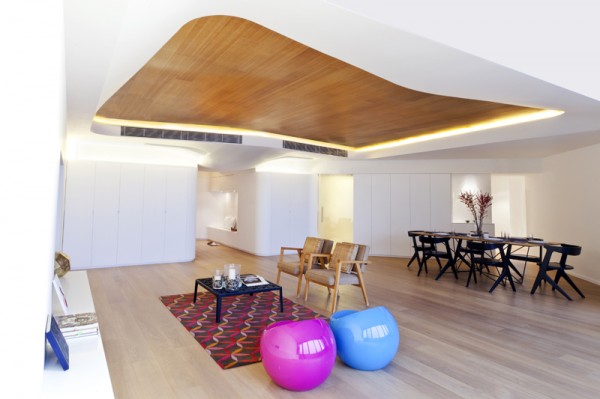
As urban densities continue to intensify, architects are seeing an
increased demand for designs that must fit within the preexisting frame
of large, vertical buildings that are both designed and constructed by
other architects. More often than not, the projects that evolve out of
this situation end up manifesting images of fragmentation and flatness –
disparate spaces that act as featureless framing devices for life.
Complexity becomes embodied in what is impermanent, with the cohesion
and dynamism of place being contained within the user, not the
architecture. Tregunter, a recent project by Davidclovers, inverts this
condition through the harnessing of precisely what typically hinders
this type of project: the architectural constraints created by the
encasing building.
From the architect: "Nestled amongst a forest of towers on Old Peak
Road above Central Hong Kong, the Tregunter tower holds unique layered
views of Victoria Harbor. The abundance of bay windows, structural
walls and beams that are common to residential towers would appear to
constrain the possibilities of the apartment. However, by turning
constraints into opportunities, davidclovers re-works the
volumes of this apartment by using the ceiling and the floor. Subtly
elongating, pressing upward, and sloping downward, the ceiling produces
variable sensations of compression and expansion – making the apartment
seem larger than it is, drawing delicate lines that separate dining from
living. Skillfully dodging and maneuvering around air-conditioning
units and structural beams, the ceiling integrates artificial light and
various materials – re-orienting the apartment toward the exterior.
The minimal use of wood and plaster shift the elevation of the
apartment (typically on the walls) to the horizontal surfaces –
enhancing the outward/upward thrust of the ceiling. Cabinets painted
white, thicken and absorb storage, entertainment systems and integrate
bench seating. Materials are used three-dimensionally throughout the
apartment. Wood rotates from floors and ceilings to walls in the kitchen
and mosaic tiles brighten toward windows in the bathrooms making the
illumination from windows seem even brighter.”
Through this combination of formal arrangement and material
treatment, Tregunter allows interiority to cease being simply the
particularities of occupation and frees it to be expressive of the
sensations associated with the act of inhabitation.
via suckerPunch
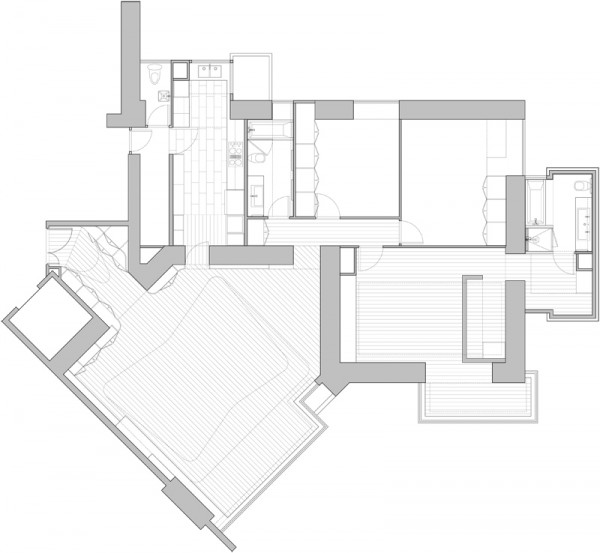
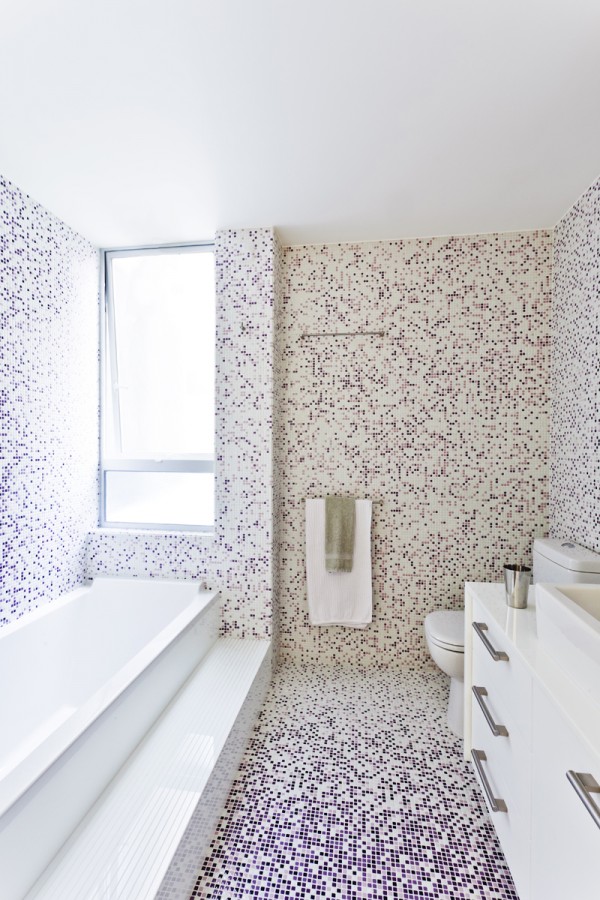
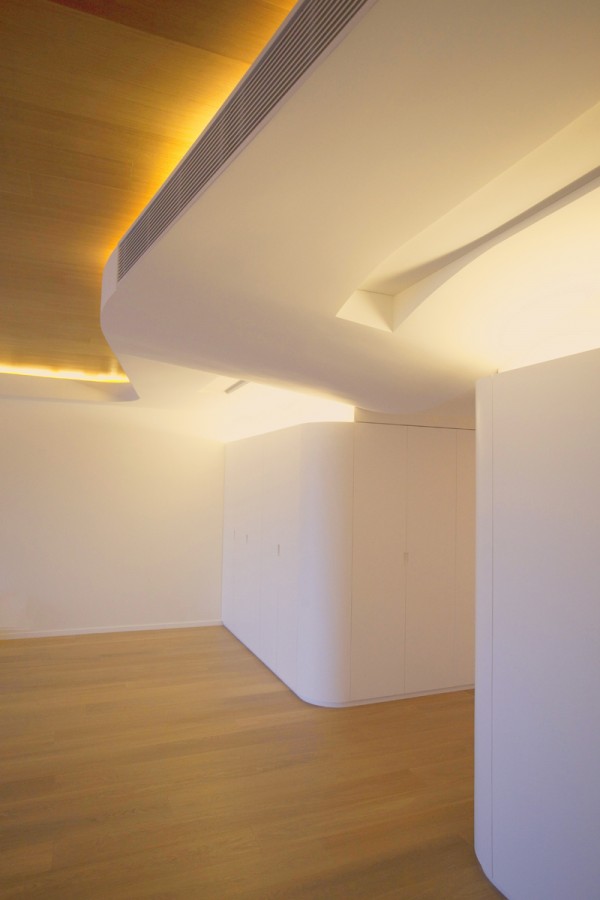
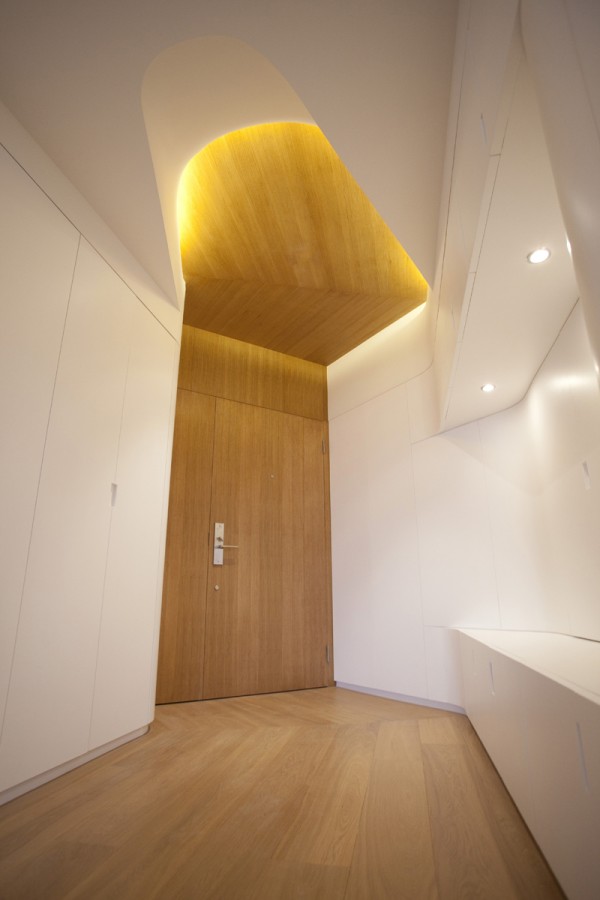
Источник: http://www.evolo.us/architecture/tregunter-by-davidclovers/ | 
